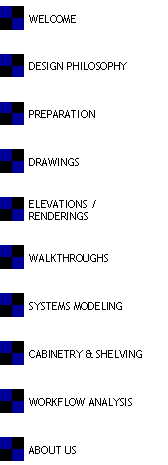

|
Drawings |
|
Complete sets of drawings can be provided for each stage of the design: Fixture and cabinetry floor plans, elevations, construction, electrical, lighting and cabinetry shop (construction) drawings. Click on an image below for a larger view. |
||




|
|
||